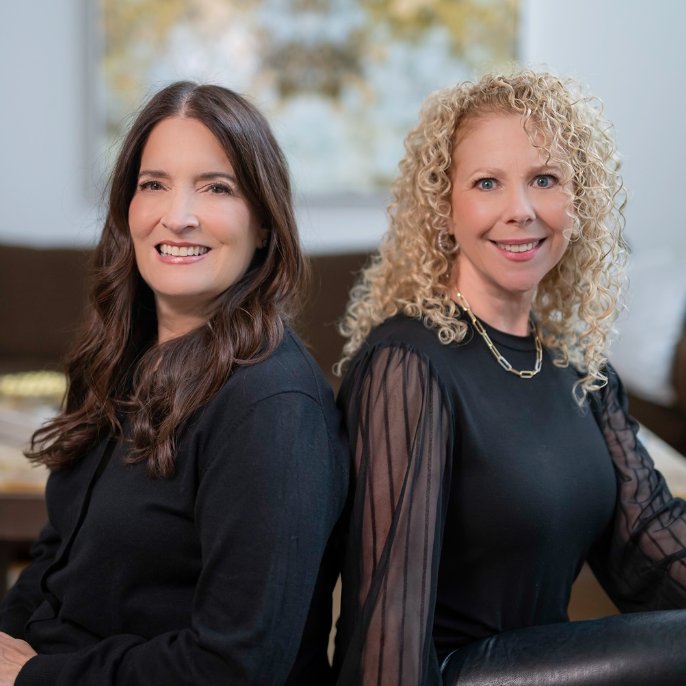
27 Underwood Dr West Orange Twp., NJ 07052
4 Beds
3.5 Baths
0.34 Acres Lot
UPDATED:
Key Details
Property Type Single Family Home
Sub Type Single Family
Listing Status Active
Purchase Type For Sale
MLS Listing ID 3983827
Style Bi-Level, Raised Ranch
Bedrooms 4
Full Baths 3
Half Baths 1
HOA Y/N No
Year Built 1974
Annual Tax Amount $18,000
Tax Year 2025
Lot Size 0.340 Acres
Property Sub-Type Single Family
Property Description
Location
State NJ
County Essex
Rooms
Master Bathroom Stall Shower
Master Bedroom 1st Floor, Full Bath
Dining Room Formal Dining Room
Kitchen Eat-In Kitchen
Interior
Interior Features CeilHigh, SecurSys, TubShowr
Heating Gas-Natural
Cooling Central Air
Flooring Carpeting, Wood
Fireplaces Number 1
Fireplaces Type Family Room, Wood Burning
Heat Source Gas-Natural
Exterior
Exterior Feature CedarSid
Parking Features Attached Garage, Garage Door Opener
Garage Spaces 2.0
Utilities Available Electric, Gas-Natural
Roof Type Asphalt Shingle
Building
Lot Description Wooded Lot
Sewer Public Sewer
Water Public Water
Architectural Style Bi-Level, Raised Ranch
Others
Senior Community No
Ownership Fee Simple







