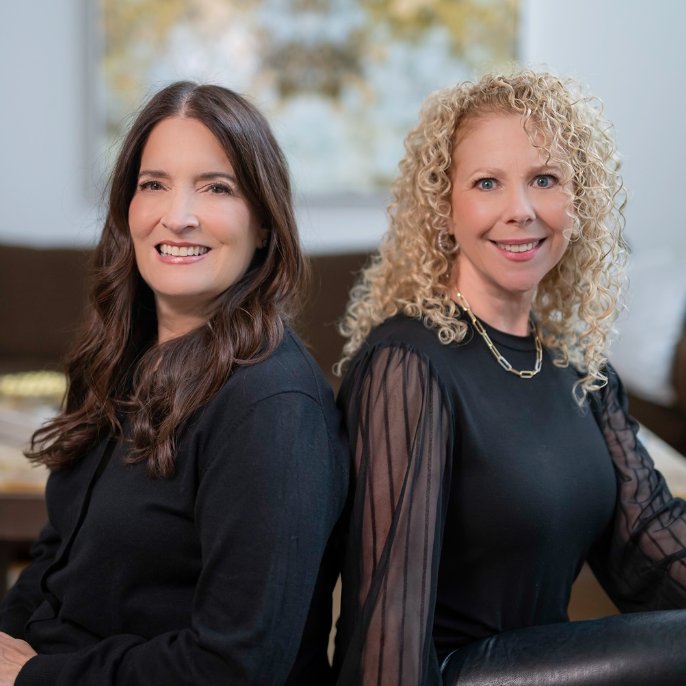
20 Peckwell St Mount Olive Twp., NJ 07828
3 Beds
3.5 Baths
2,412 SqFt
UPDATED:
Key Details
Property Type Condo
Sub Type Condo/Coop/Townhouse
Listing Status Active
Purchase Type For Rent
Square Footage 2,412 sqft
Subdivision Mountain Ridge
MLS Listing ID 3985152
Style Multi Floor Unit, Townhouse-Interior
Bedrooms 3
Full Baths 3
Half Baths 1
HOA Y/N No
Year Built 2022
Lot Size 4,356 Sqft
Property Sub-Type Condo/Coop/Townhouse
Property Description
Location
State NJ
County Morris
Zoning Residential
Rooms
Family Room 21x15
Other Rooms Breakfast Bar, Center Island, Eat-In Kitchen, Jacuzzi-Type Tub, Pantry, Stall Shower and Tub, Tub Shower, Walk-In Closet
Basement Finished, Partial, Walkout
Dining Room 21x11
Kitchen 14x16
Interior
Interior Features Blinds, Carbon Monoxide Detector, High Ceilings, Smoke Detector, Walk-In Closet, Window Treatments
Heating Gas-Natural
Cooling 1 Unit, Central Air
Flooring Carpeting, Tile, Vinyl-Linoleum
Inclusions Maintenance-Common Area, Taxes
Heat Source Gas-Natural
Exterior
Exterior Feature Curbs, Deck, Thermal Windows/Doors
Parking Features Built-In, DoorOpnr, InEntrnc
Garage Spaces 2.0
Utilities Available Electric, Gas-Natural
Building
Lot Description Level Lot
Sewer Public Sewer
Water Public Water
Architectural Style Multi Floor Unit, Townhouse-Interior
Schools
Elementary Schools Chesterstv
Middle Schools Mt.Olive Ms
High Schools Mt.Olive Hs
Others
Pets Allowed No
Senior Community No







