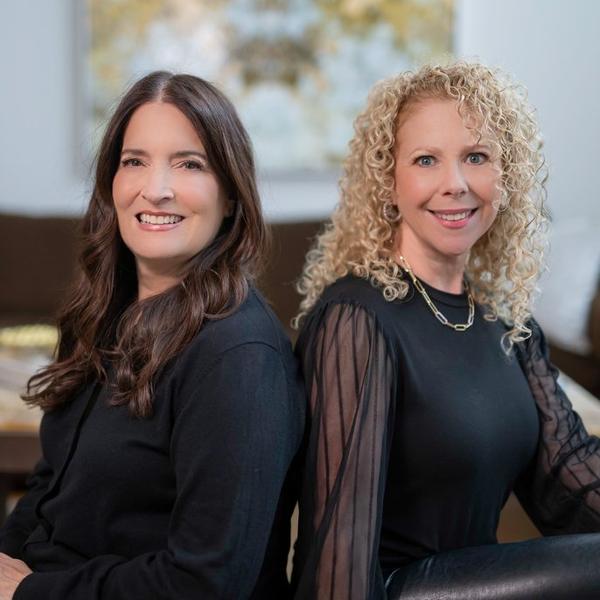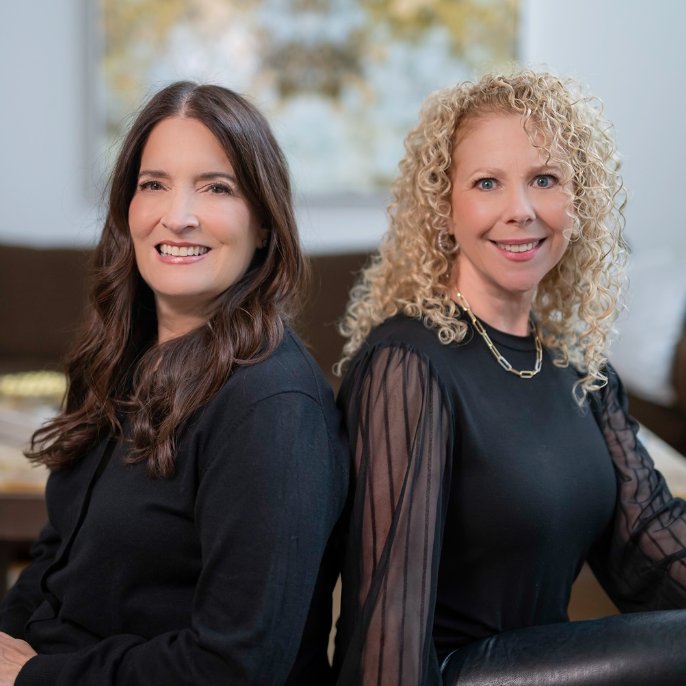
109 Durban Ave Hopatcong Boro, NJ 07843
4 Beds
2.5 Baths
2,672 SqFt
Open House
Sat Oct 11, 11:00am - 1:00pm
UPDATED:
Key Details
Property Type Single Family Home
Sub Type Single Family
Listing Status Active
Purchase Type For Sale
Square Footage 2,672 sqft
Price per Sqft $261
MLS Listing ID 3991733
Style Colonial
Bedrooms 4
Full Baths 2
Half Baths 1
HOA Y/N No
Year Built 2023
Annual Tax Amount $11,208
Tax Year 2024
Lot Size 6,534 Sqft
Property Sub-Type Single Family
Property Description
Location
State NJ
County Sussex
Rooms
Family Room 28x24
Basement Finished
Master Bedroom Full Bath, Walk-In Closet
Dining Room Formal Dining Room
Kitchen Eat-In Kitchen
Interior
Heating Gas-Propane Owned
Cooling 2 Units
Flooring Wood
Heat Source Gas-Propane Owned
Exterior
Exterior Feature Vinyl Siding
Parking Features Attached Garage
Garage Spaces 1.0
Utilities Available Gas-Propane
Roof Type Asphalt Shingle
Building
Lot Description Corner
Sewer Public Sewer
Water Public Water
Architectural Style Colonial
Others
Senior Community No
Ownership Fee Simple







